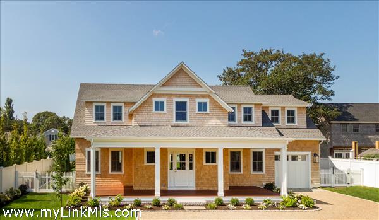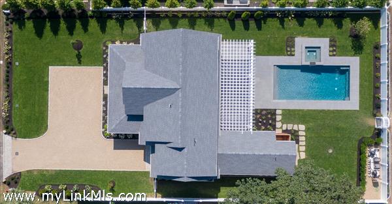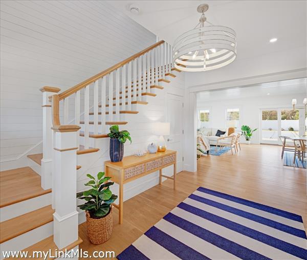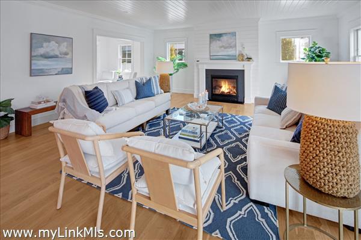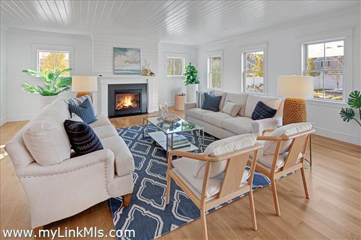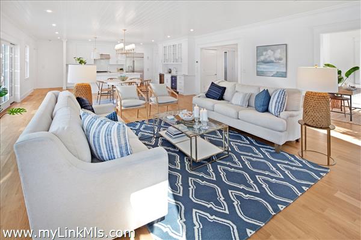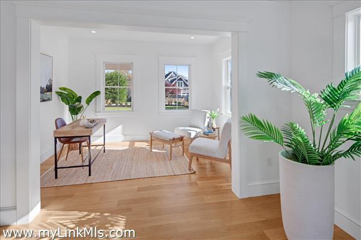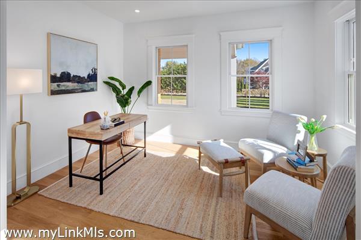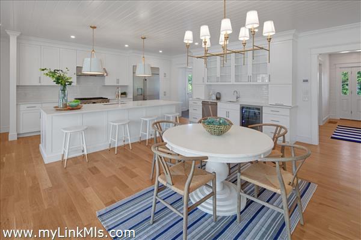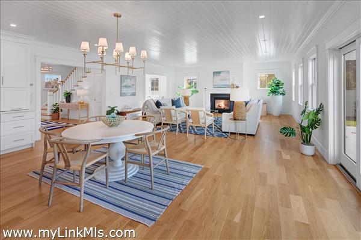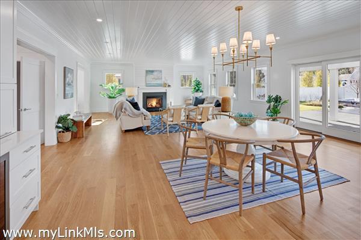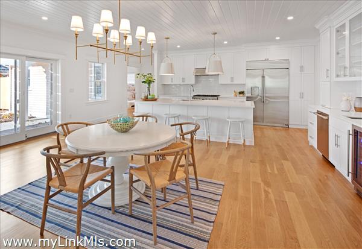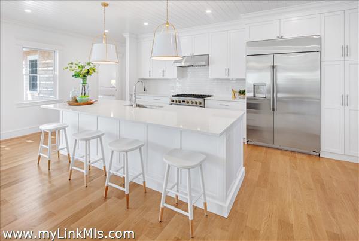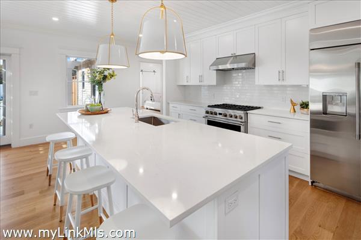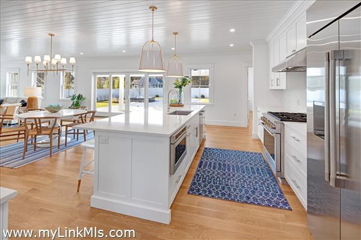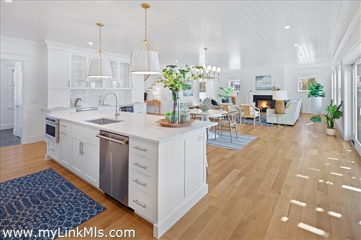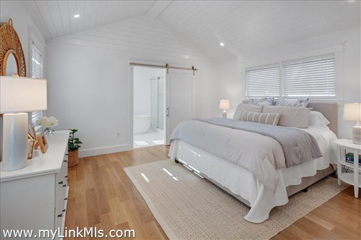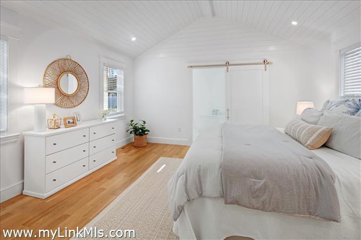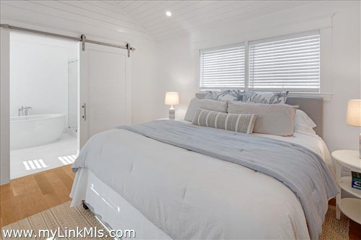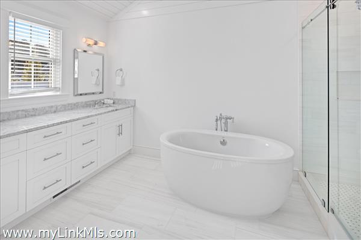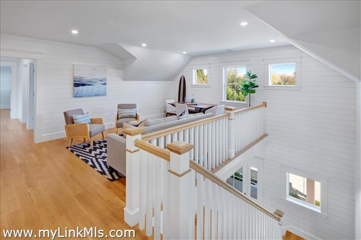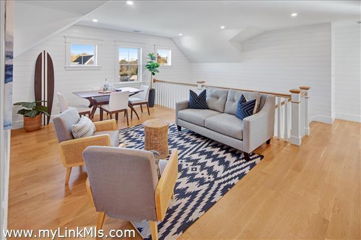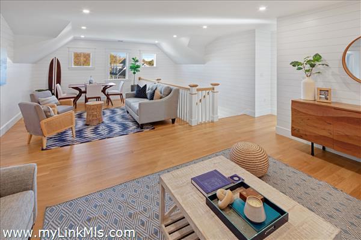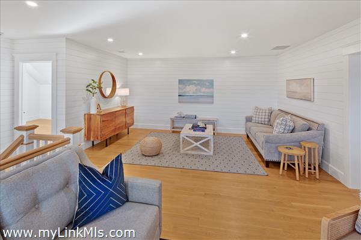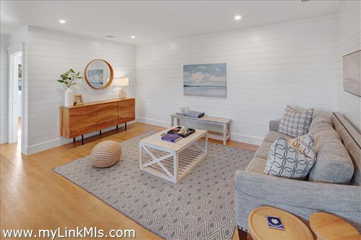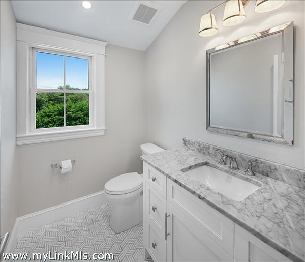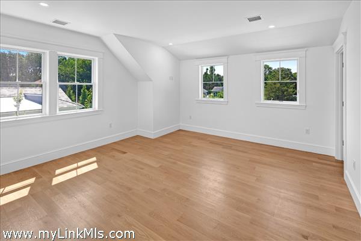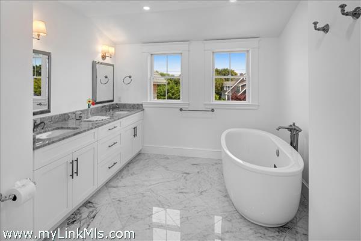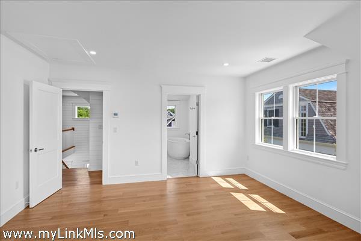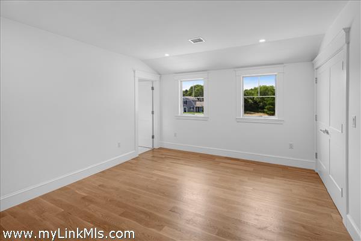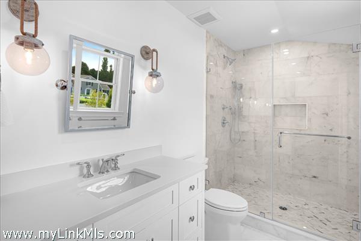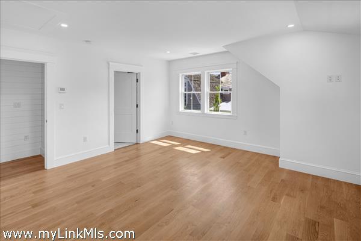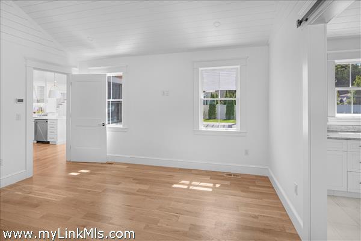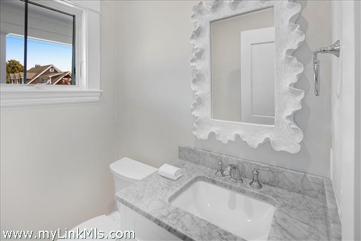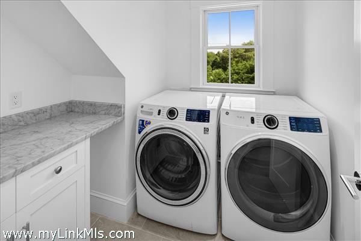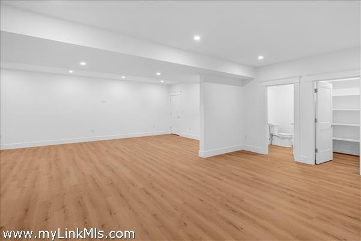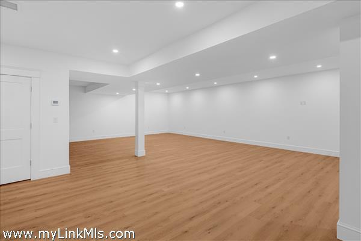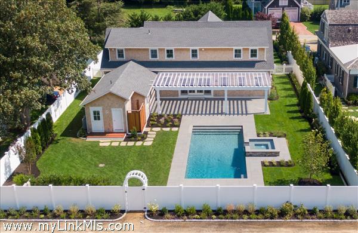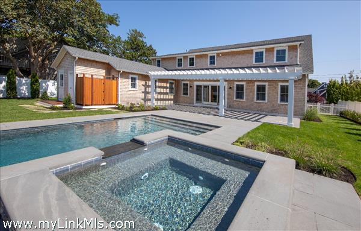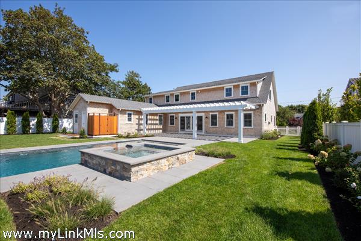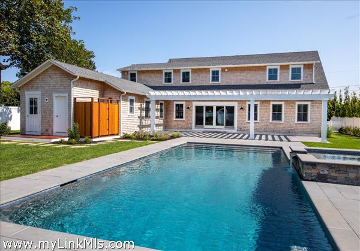Single Family Home for Sale in Edgartown, #39944
- Rooms/BD9/4
- Bath(s)4/3
- SqF5,283 ft²
- Lot Size0.71 AC
- Price$4,999,000
New Construction, READY FOR OCCUPANCY, with POOL and Spa, 1/2 mile from HISTORIC EDGARTOWN VILLAGE! This custom-built home offers a superlative location plus top-notch amenities for the ultimate Vineyard lifestyle. Approximately 5,282 square feet of custom designed space with summer living and entertaining in mind.
The open floor plan encompasses a Great Room with a gourmet kitchen, dining and lounge area with a wall of sliders that lead to a bluestone terrace with pergola, while overlooking the 16 x 34 custom heated, saltwater gunite pool and a 7 x 7 custom built in spa with a professional landscaped back yard.
In addition to the dramatic Great Room there is a first floor primary en-suite bedroom that has a vaulted ceiling wrapped with shiplap and a beautiful bathroom with a vaulted ceiling wrapped in shiplap, a double vanity, soaking tub and walk-in glass shower.
A Powder Room and Laundry Area are located off a hallway that connects the foyer to the mud room area and side entrance.
A designated half bath services the pool area. The first floor is completed with an attached one car garage.
The second floor offers an open Family/TV and billiards/game area, PLUS three bedrooms, all with private full bathrooms. There is a half bath off the billiards/game area and a separate 2nd floor laundry area.
The lower level, (basement area) offers finished space with a half bath.
The plot can have up to FIVE BEDROOMS, a future GUEST HOUSE or a future detached bedroom. All of this, only a 1/2 mile to Edgartown Historic Village. The location is superlative and comes hand in hand with NEW CONSTRUCTION.
Floor 1: Entry foyer with a wing to the right that offers a half bath, separate laundry room, and hallway entry to the attached garage. Passing straight through the entry foyer is the grand great room which is an open space with a gourmet kitchen/dining and lounge area with a gas fireplace. This grand great room area features shiplap on the ceiling. The first floor primary suite is off the right rear of the home and features a dramatic cathedral ceiling wrapped in shiplap. The grand great room opens through sliders onto a bluestone patio with pergola above. Attached, yet separate, is a half bath with outdoor access for use with the pool and spa.
Floor 2: The second floor offers an open Family/TV and billiards/game area, PLUS three bedrooms, all with private full bathrooms. There is a half bath off the billiards/game area and a separate 2nd floor laundry area.
Basement: Full finished basement with half a bath!
Other Buildings: Off the rear of the grand great room is a bluestone patio with pergola above. The property features a 16 x 34 foot custom heated saltwater gunite pool and a 7 x 7 custom spa and an attached garage. Attached, yet separate, is a half bath with outdoor access for use with the pool and spa.
Second Dwelling:
Amenities
©2024 LINK, All Rights Reserved. Not responsible for misinformation or typographical errors. Prices are subject to change without notice. Listed by: Vineyard Village Realty
Inquire about this property

- Conroy & Co. RE
- 508-645-3533
- View my other listings
- Listing ID: 39944
- Year Built: 2022
- Flooring: hardwood and tile
- Yard: Professionally landscaped
- Foundation: full/poured
- Water: Town
- Heating: Gas\FHW

