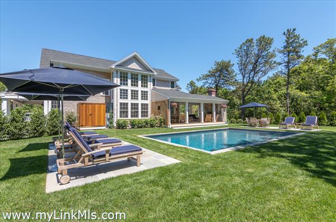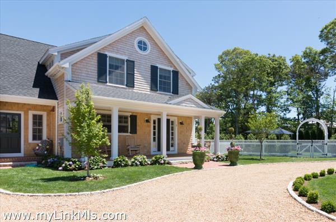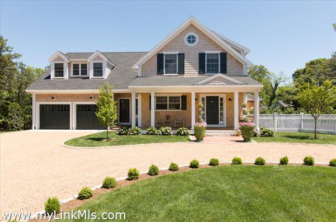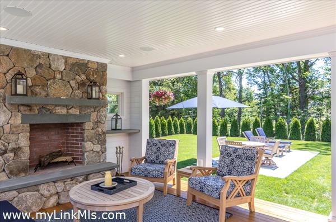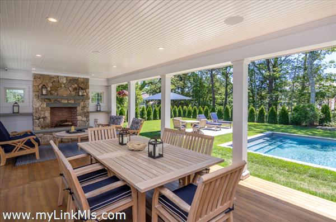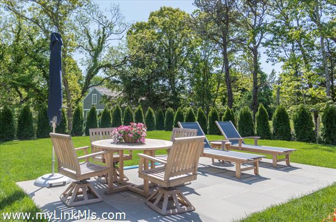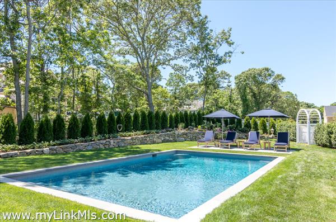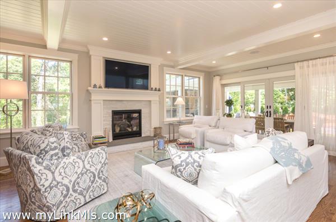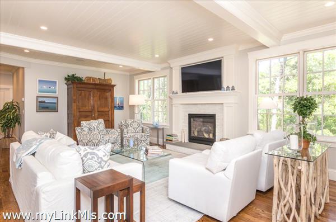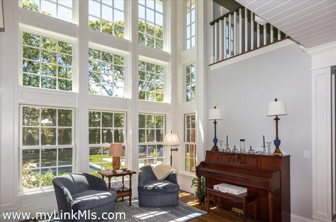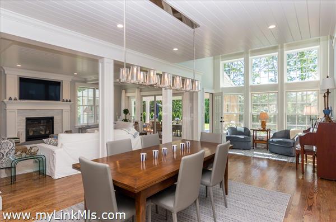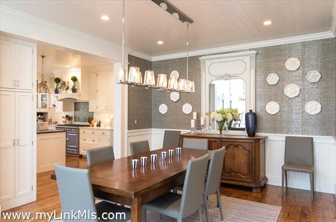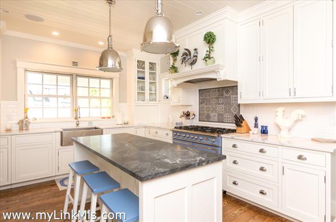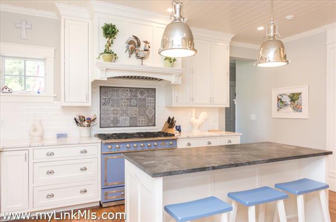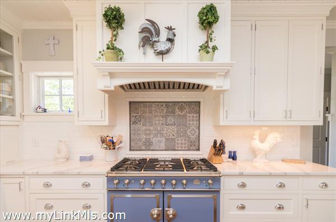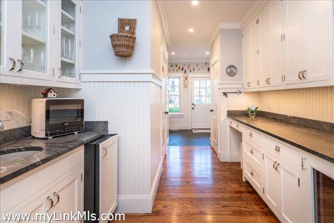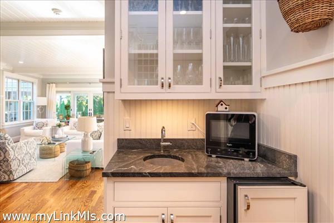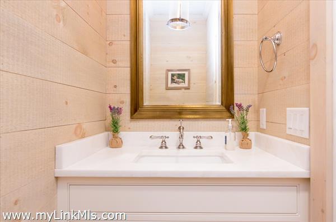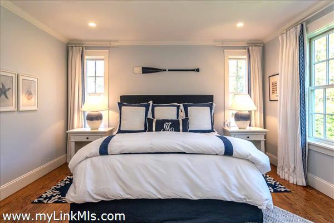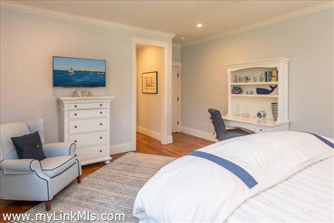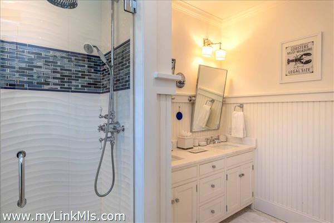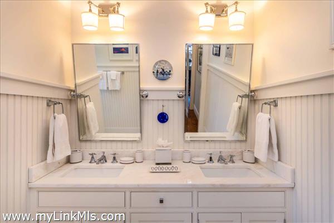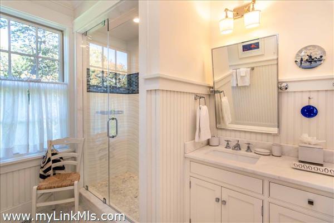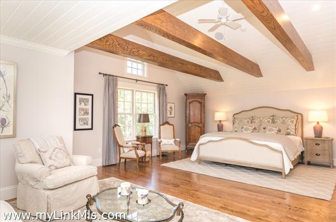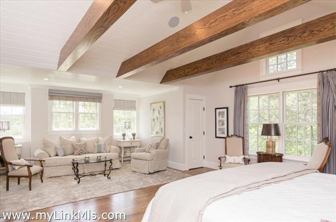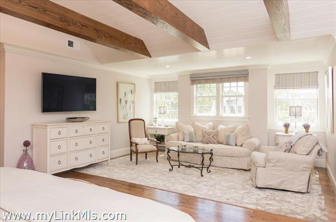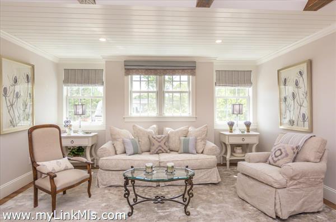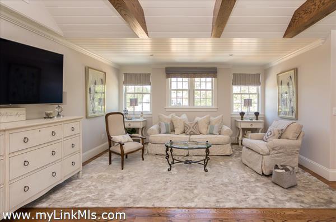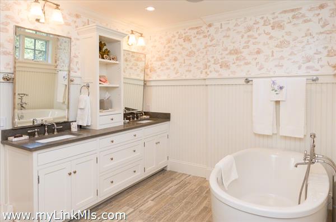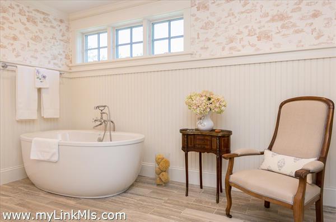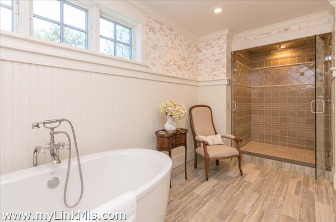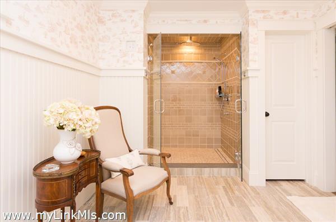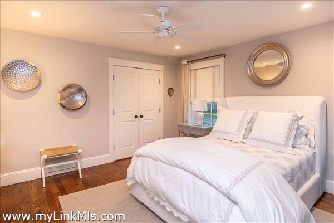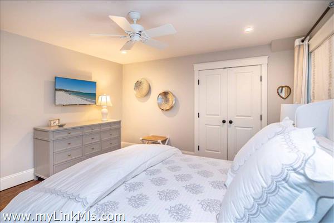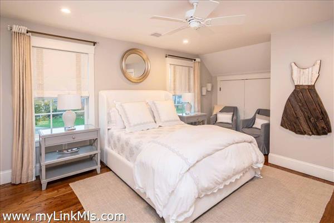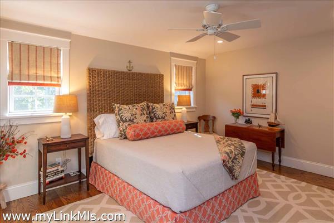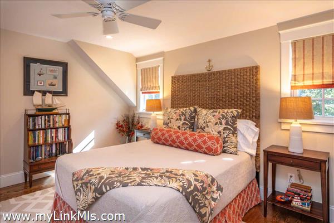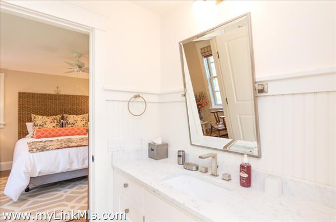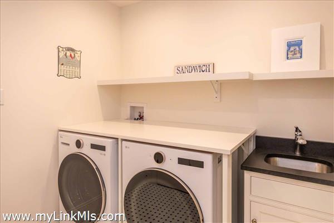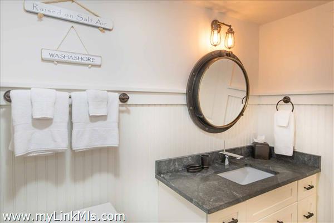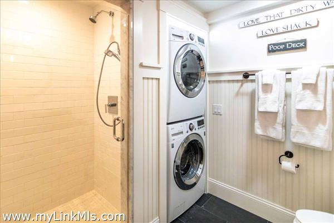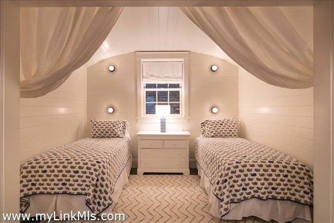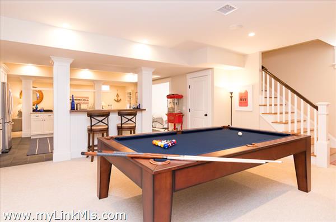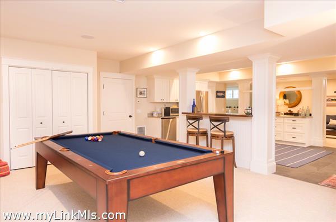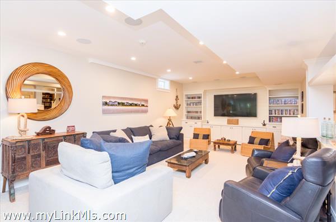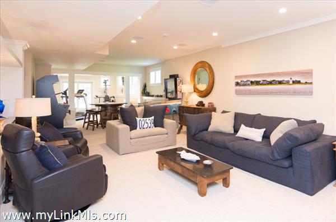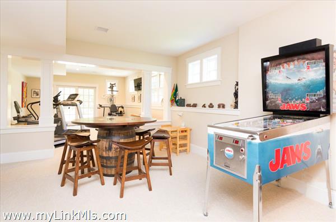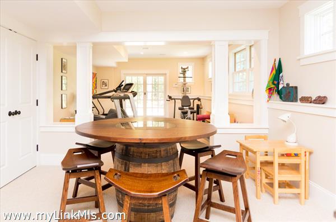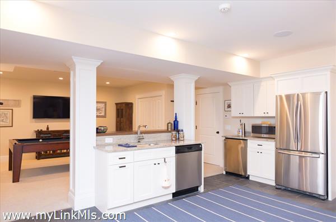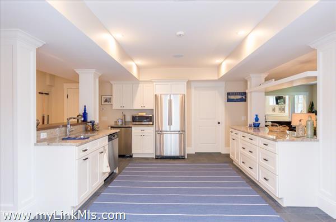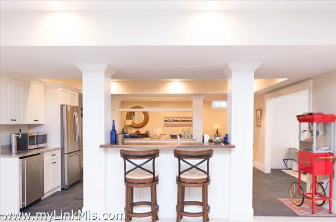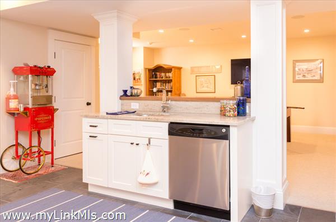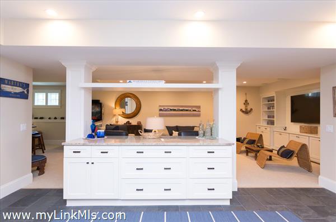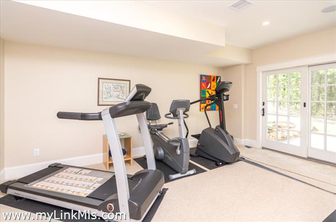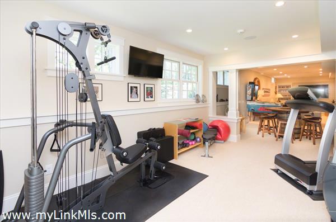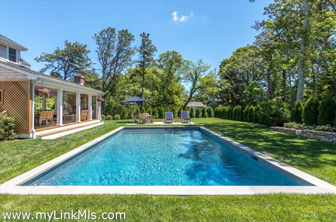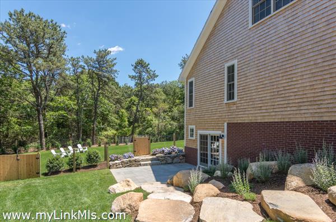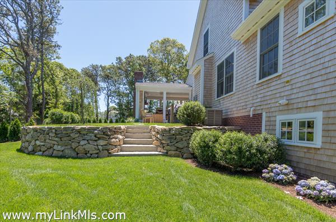Single Family Home for Sale in Edgartown, #41483
- Rooms/BD9/4
- Bath(s)4/2
- SqF3,717 ft²
- Lot Size0.60 AC
- Price$5,995,000
LUXURIOUS LIVING IN EDGARTOWN VILLAGE - Nestled within the sought-after Jordan Way neighborhood this stunning home offers a perfect blend of comfort, convenience and exquisite coastal style. As you step inside, you'll be greeted by a spacious living area bathed in natural light, creating a warm and inviting atmosphere. The open floor plan seamlessly connects the living room, dining area, and kitchen, making it an ideal space for entertaining friends and family. The well-appointed kitchen is a culinary enthusiast's dream, featuring top-notch appliances, a center island with counter seating and ample counter space and storage. Beyond the main level living areas, this beautiful home features a fully finished walk-out lower level with Family/TV Room, billiards area, entertaining kitchen, game area and in-home gym, expanding the living space to 5,400 square feet. When it's time to unwind, the grand owner's suite is a tranquil sanctuary with its vaulted ceilings and sitting area -- plus luxurious spa-like bath with double vanity, soaking tub, walk-in shower. There are three additional bedrooms, all with en suite baths, including a first-floor bedroom suite. Step outside onto the covered portico with its handsome stone fireplace, with the inviting pool and buestone terraces as your own private oasis. The beautifully landscaped yard and outdoor living space offers a serene setting, ideal for relaxing or hosting outdoor gatherings. This home is being offered TURNKEY (furnishings and contents valued at $200,000) and also includes over $150,000 of gross rental income for Summer, 2024 to transfer to a buyer at closing. There are currently six weeks rented -- with prime summer weeks still remaining for a buyer to either rent or enjoy themselves.
Floor 1: The first floor is comprised of a spacious Living Room, Dining Room, a Cook's Kitchen and Butler's Pantry -- plus a first-floor bedroom with en suite bath and powder room.
Floor 2: The second floor is comprised of three bedrooms, all with en suite baths, including a grand primary bedroom with vaulted ceilings, sitting area and luxurious spa-like bathroom. There is a laundry area on this floor as well.
Basement: The fully finished walk-out basement level offers roughly 1,700 square feet of additional living space (not included in the square footage shown). This versatile area features a Family/TV Room, billiards area, entertainment kitchen, in-home gym providing endless entertainment possibilities for you and your guests.
Other Buildings:
Second Dwelling:
Amenities
©2024 LINK, All Rights Reserved. Not responsible for misinformation or typographical errors. Prices are subject to change without notice. Listed by: Compass | Point B
Inquire about this property

- Conroy & Co. RE
- 508-645-3533
- View my other listings
- Listing ID: 41483
- Year Built: 2016
- Flooring: Hardwood
- Yard: Professionally Landscaped Yard with Pool, Bluestone Patios an Stone Walls
- Foundation: Poured Concrete
- Water: Town
- Heating: Gas\FHA

