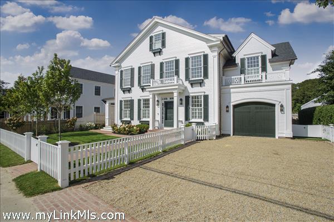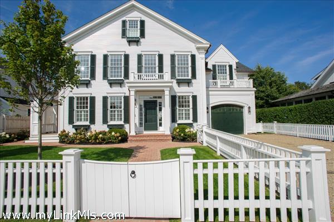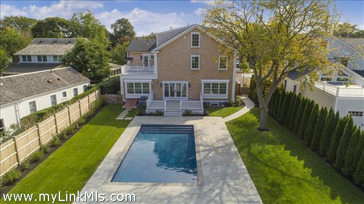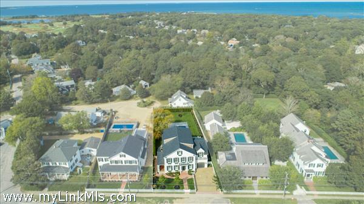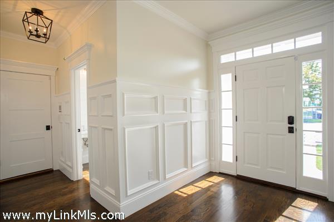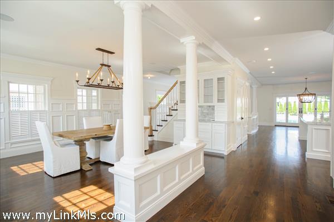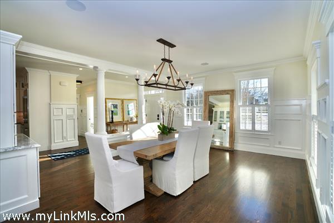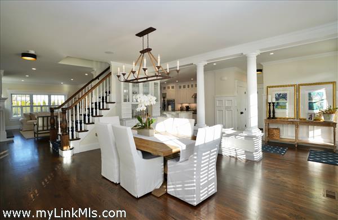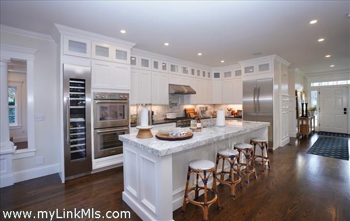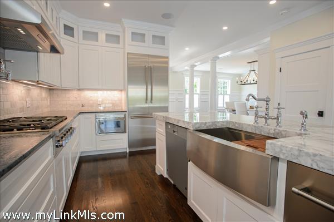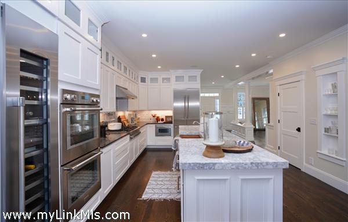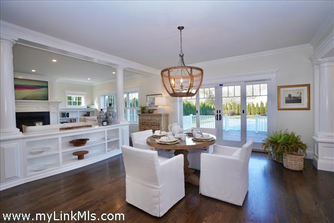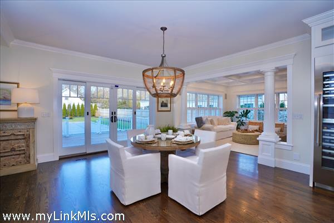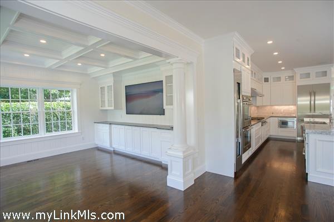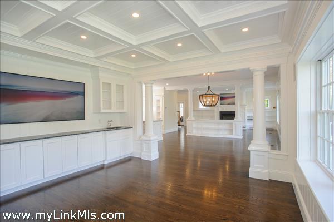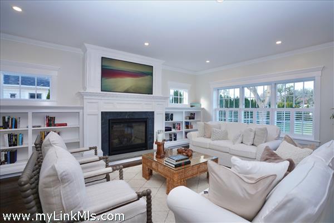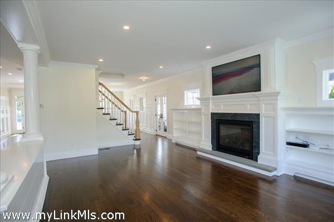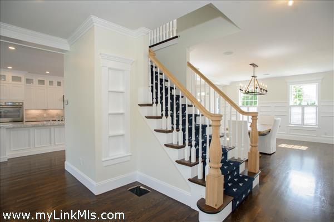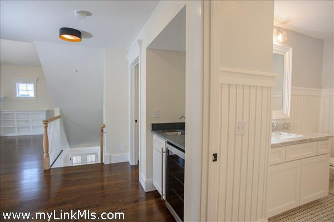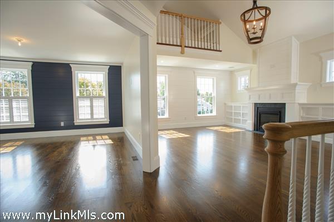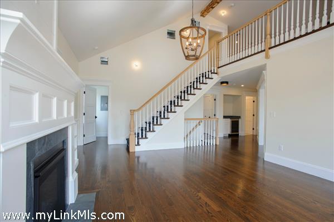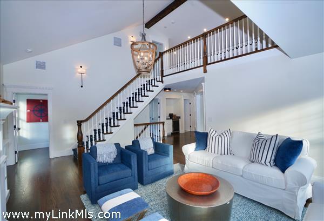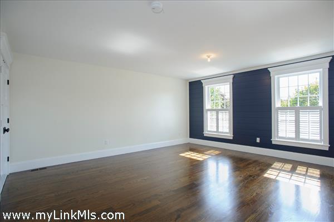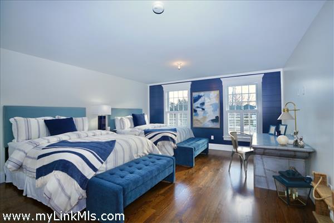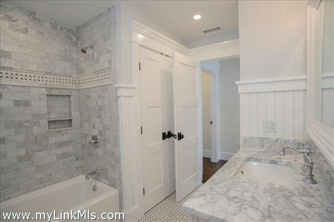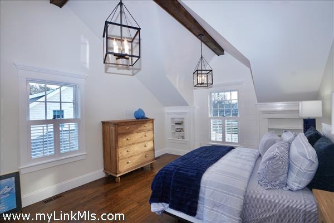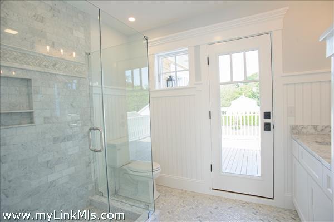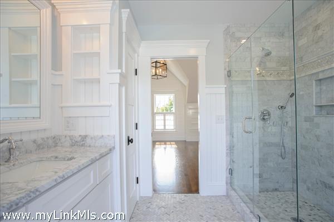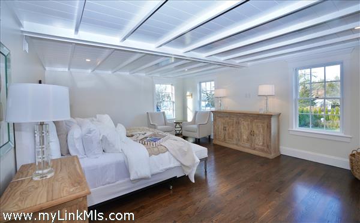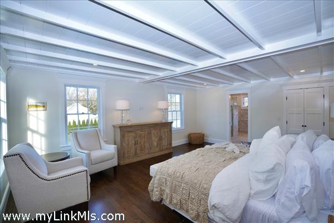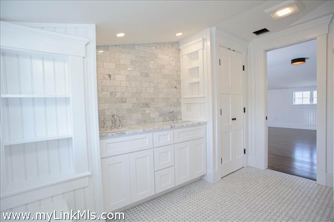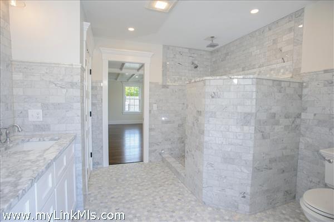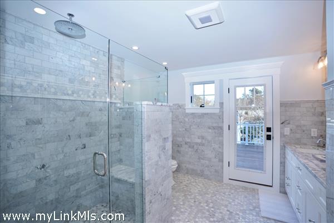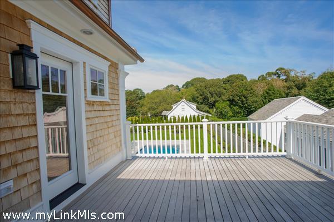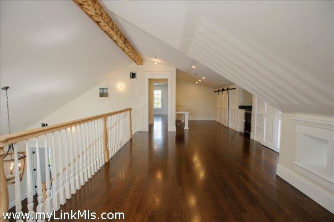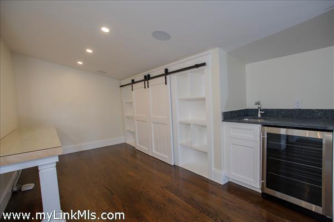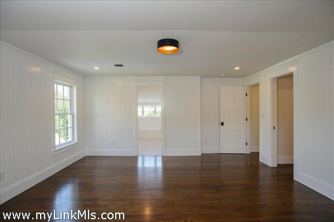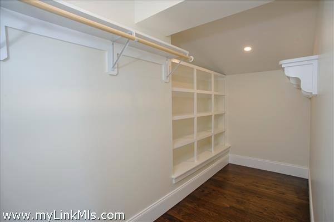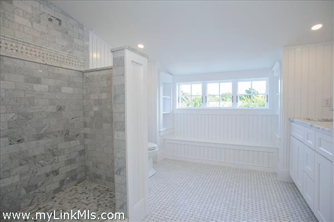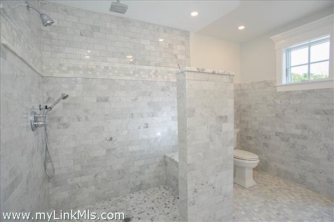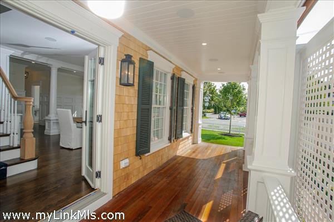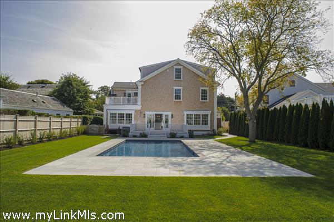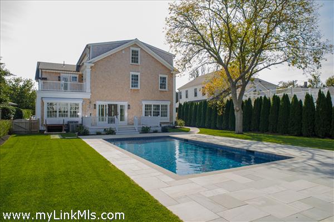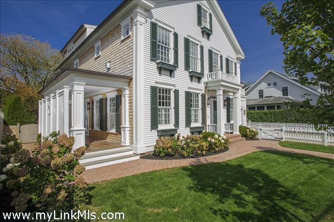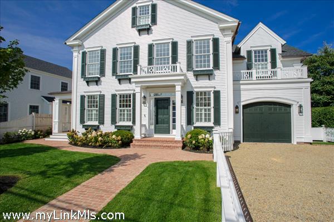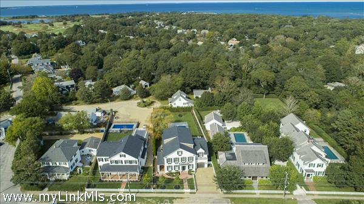Single Family Home for Sale in Edgartown, #41354
- Rooms/BD10/4
- Bath(s)4/1
- SqF4,610 ft²
- Lot Size0.28 AC
- Price$6,995,000
NEW COLONIAL REVIVAL HOME IN THE HEART OF EDGARTOWN!
This NEWLY-CONSTRUCTED home offers an exceptional location on Main Street across from the green of Historic Cannonball Park. Views of the park and a stroll down Main Street to the shops, restaurants and harbor make this location superb. With 4 generous size bedrooms, 4.5 baths and 4610 sq ft (plus an additional 1700 sq ft in the lower level with a full size window which allows direct sunlight waiting for your customization), gives plenty of space for everyone.
The craftsmanship, attention to detail and quality of the home, both inside and out, are truly impressive. The first floor features an open concept design with a gourmet kitchen, top of the line appliances, custom Carrara marble top island and soapstone counters. The dining room showcases custom cabinetry and intricate craftsmanship. A gas fireplace, custom wainscoting, and French doors to the side porch add great detail to the living room. There is also a separate sunroom/sitting room with a wet bar, Samsung “Frame” TV, and sliding glass doors leading to the deck and pool area. Upon entering the second floor there is a spacious open story den/lounge area with coffee bar, beverage cooler and gas fireplace which gives a second spot to watch TV, read or relax. The primary bedroom suite has a coffered ceiling, custom walk-in closet, luxurious Carrara marble bath with walk-in shower and dual sinks. Additionally, two guest bedrooms, one with en-suite bath and access to a sun deck, another bedroom with a common bath across the hall. A convenient laundry room featuring Samsung front loading machines and soapstone counter and cabinetry complete the second floor. On the third floor, you’ll find the fourth bedroom suite with a bath, an office area, loft space, custom coffee bar with beverage cooler.
Heading outside, the property features a 16’x32’ Gunite heated pool surrounded by a blue stone patio, privacy fence, mahogany deck, outdoor shower and beautiful mature plantings give the back yard a private tranquil setting. The charming covered side porch is sure to be your after dinner or Saturday morning coffee spot. Last but not least, everyone appreciates a one car, brick-floor attached garage! This luxurious and inviting home would also be a fantastic rental revenue producer for the 2024 summer season.
Request your private showing today.
Floor 1: Spacious and bright open concept starting at the front door with dining room, living room, kitchen, sunroom, powder room and interior access to the attached 1-car garage
Floor 2: An open story with lounge area with gas fireplace, the primary bedroom suite, two guest bedrooms, and laundry room
Basement: Nearly 1700 sq ft full basement, pre-finished and ready to be completed as a rec room, office, fitness room, home theatre, etc.
Other Buildings: None
Second Dwelling:
Amenities
©2024 LINK, All Rights Reserved. Not responsible for misinformation or typographical errors. Prices are subject to change without notice. Listed by: Landvest MV
Inquire about this property

- Conroy & Co. RE
- 508-645-3533
- View my other listings
- Listing ID: 41354
- Year Built: 2023
- Flooring: Oak hardwood and tile
- Yard: Private, fenced, landscaped
- Foundation: Full, poured concrete
- Water: Town
- Heating: Gas\FHA

